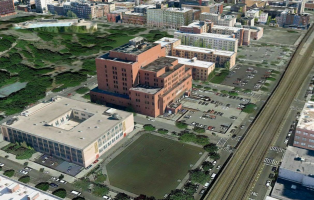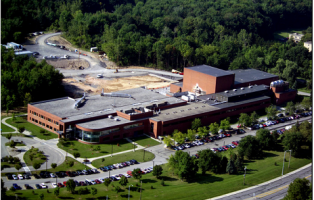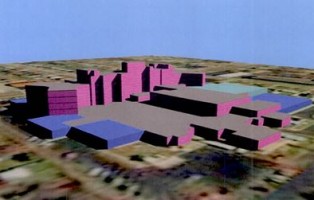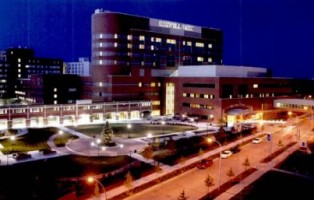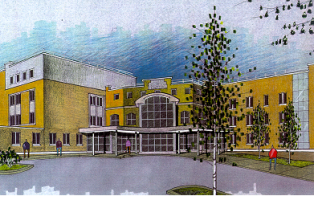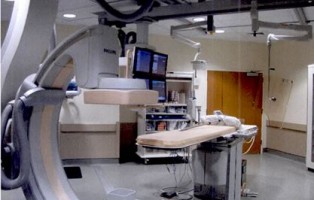Category Archives: Healthcare
VE Goldwater North LTACH and SNF
Location
Harlem, New York
2011
Project planning and value engineering for the renovation of the existing North General Hospital renovated to a 201 bed Long Term Acute Care Hospital (LTACH) and the addition of a new 160 bed Skilled Nursing Facility (SNF) attached to it. The building program took advantage of potential shared facilities, such as food service, environmental services, materials management/central stores, laundry, and storage areas common to both. The scope of work included understanding the project and agency objectives, the proposed plans, a criteria, risk and function analysis, a creative phase, and evaluation phase and finally a development phase. I presented outcomes to the New York City Office of Management and Budget, The Health and Hospital Corporation and the Economic Development Corporation.
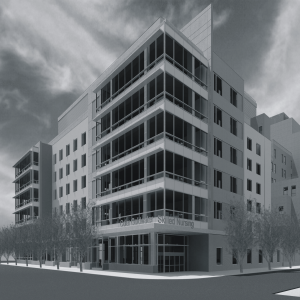
University of Rochester Laboratory for Laser Energetics
Location
University of Rochester
Rochester, New York
The Laboratory for Laser Energetics (LLE) of the University of Rochester is a unique national resource for research and education in science and technology. LLE was established in The 1970s as a center for the investigation of the interaction of intense radiation with matter, the Laboratory’s mission is to conduct implosion experiments and basic physics experiments in support of the National Inertial Confinement Fusion (ICF) program, to develop new laser and materials technologies, to provide graduate and undergraduate education in electro-optics, high power lasers, high-energy-density physics, plasma physics, and nuclear fusion technology and to conduct research and development in advanced technology related to high energy density phenomena. Precautions were taken and implemented within the design to control movement and any form of vibration that would adversely affect the laboratories sensitive laser equipment. The sketch shown depicts Laboratory for Laser Energetics major research facility, the OMEGA laser system. OMEGA stands 10 meters tall and is approximately 100 meters in length. This system delivers pulses of laser energy to targets in order to measure the resulting nuclear and fluid dynamic events. OMEGA’s 60 laser beams focus up to 40,000 joules of
energy onto a target that measures less than 1 millimeter in diameter in approximately one billionth of a second. At LLE, scientists continue to research what will one day become a vast source of power using the ocean’s ample storehouse of potential energy.
Tuscarora Nation Cultural and Medical Center
Location
Lewiston, New York
Client
Tuscarora Nation
Neil Patterson
Nation Project Coordinator
716.609.0747
Project Value
$7,000,000
Project Schedule
June 2010 to September 2011
The goal of this project was to establish a healthcare and community center that celebrates the Tuscarora Nation’s culture and heritage. The 38,000 square foot one story building was designed to compliment the Nation’s “Haudenosaunee” longhouse tradition bringing together three separate functions; Clinics, medical, dental, and community health; Offices, chiefs and clan mothers and environmental; Community/Cultural Center, gathering, resource library, and senior spaces. Each function has its own destination mode along a non-linear internal pathway.
Key symbolism reflected in the Nation’s cultural identity has been integrated throughout to tell a story of the Nation’s past, present, and future. Signage was designed to incorporate the Tuscarora language and to serve as a learning tool for this and future generations.
Although LEED Certification was not pursued, the Nation requested that sustainability be incorporated into the design. This included site selection, light pollution reduction, water use reduction and purification (presently the Nation utilizes well water), innovative waste water technologies, on-site renewable energy (photovoltaic), low-emitting building materials (interior and exterior), natural day-lighting and ventilation.
The project incorporated energy efficient Volumetric lighting, start of the art energy efficient boilers and HVAC systems. The building itself was set in the forest and farmland of the Nation requiring the need to blend the building into it. Earth materials were used to ground the building to the environment with extensive use stone, wood and concrete. Real plantings were also brought into the building to continue this idea.
The building has been designed to meet all the requirements of the New york state building Code, NYS Health Code and his Codes.
Kenmore Mercy Hospital Master Plan
Location
Kenmore, New York
Client
Kenmore Mercy Hospital as part of the Catholic Health System of Buffalo, New York
Project Duration
10 Year Master Plan
This project in conjunction with the Catholic Health System of Buffalo, New York was designed to be a flexible and living Facility Master Plan for Kenmore Mercy Hospital located in Kenmore, New York. The 24-acre campus is located in an older urban area of Kenmore and includes a 184-bed Hospital, an oncology center, a family practice building, a long-term senior care facility, and an outpatient rehabilitation center.
Integral to the development of the master plan was the analysis and identification of the potential impact New York’s statewide initiative to restructure healthcare services in New york may have on the Kenmore Mercy Campus. Key areas of focus included existing and newly developing service lines at the Hospital where substantial shifts in patient volumes could be realized in a positive direction.
Utilizing a comprehensive planning approach, key facility concerns that needed to be addressed where identified and developed into options. The viability of these options where analyzed by the planning team, including administration and staff, and the related time frames and approximate construction costs to implement each potential option where presented.
With the completed plan, Kenmore Mercy’s leadership stands ready to implement key strategies to remain a leader in providing health care to Catholic Health and its surrounding communities.

Roswell Park Cancer Institute MRI Addition
Location
Buffalo, New York
Client
Roswell Park Cancer Center
Project Value
$3,000,000 (excluding MRI equipment)
Project duration
Roswell Park Cancer June 2010 to July 2011
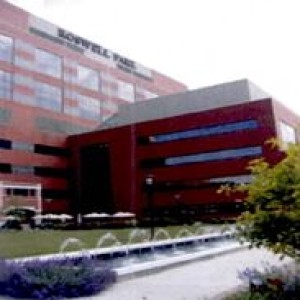 The existing Magnetic Resonance Imaging (MRI) suite at Roswell Park Cancer Institute (RPCI) is located in the Hospital’s existing Radiology Department at the northeast corner on the second floor north of the main hospital. Presently, it maintains a heavy volume of MRI cases requiring extra staff time and protracted client wait times for imaging procedures.
The existing Magnetic Resonance Imaging (MRI) suite at Roswell Park Cancer Institute (RPCI) is located in the Hospital’s existing Radiology Department at the northeast corner on the second floor north of the main hospital. Presently, it maintains a heavy volume of MRI cases requiring extra staff time and protracted client wait times for imaging procedures.
The new second MRI suite addition is located across the corridor from the existing Radiology Department on an existing roof just above the hospital’s main loading dock and materials handeling department located on the first floor. Proximity to the existing MRI was important.
This new suite is intended to house a larger MRI unit piece of equipment (3.0 Tesla) with appropriate RF and Gauss line shielding. It was also designed with future build out space for an addition MRI unit and suite n the future.
Scope of work included complete programming, planning and design including engineering and construction administration services.
Olean General Hospital
Location
Olean, New York
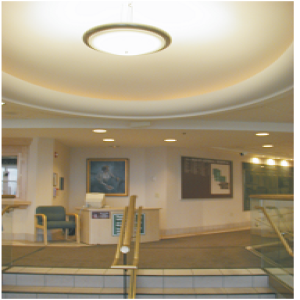 Master planning, space planning, programming and design were provided focusing on the consolidation of two hospitals, consisting of 217 beds. Based on the outcomes of the master planning process, Olean General Hospital underwent a major expansive and innovative re-design of its existing facilities.
Master planning, space planning, programming and design were provided focusing on the consolidation of two hospitals, consisting of 217 beds. Based on the outcomes of the master planning process, Olean General Hospital underwent a major expansive and innovative re-design of its existing facilities.
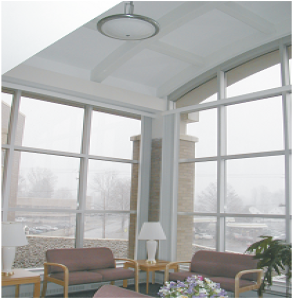 The $29 million project included renovations to the Hospital’s radiology, laboratory, ambulatory surgery, facilities, emergency and food services departments. It also included the construction of a new ambulatory services building that housed the administrative and business offices, rehabilitation services, and other hospital outpatient functions.
The $29 million project included renovations to the Hospital’s radiology, laboratory, ambulatory surgery, facilities, emergency and food services departments. It also included the construction of a new ambulatory services building that housed the administrative and business offices, rehabilitation services, and other hospital outpatient functions.
Kenmore Mercy Hospital Endovascular Suite
Location
Rochester, New York
Services
Planning, Architecture, Engineering and Construction Administrative Services
Client
Rochester, New York
Project Duration
2007 – 2009
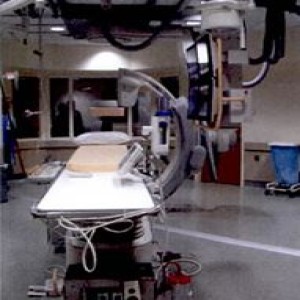 Working with the Hospital’s administration, facilities staff and Imaging department’s personnel and several equipment vendors a plan was developed to incorporate a new Endovascular suite within the Hospital’s existing Radiology Department. The space was designed to allow for the installation of new state of the art diagnostic equipment.
Working with the Hospital’s administration, facilities staff and Imaging department’s personnel and several equipment vendors a plan was developed to incorporate a new Endovascular suite within the Hospital’s existing Radiology Department. The space was designed to allow for the installation of new state of the art diagnostic equipment.
Services included the demolition of the existing space which consisted of two older radio-graphic pieces of equipment and the design of a new exam space with control room and patient waiting area, structural support for the new equipment as well as HVAC and electrical upgrades.
In addition, construction administration and part-time inspection services during construction were provided.
The unit, first of its kind in Western New York was installed on schedule and approved without comment by the New york state Department of Health.

