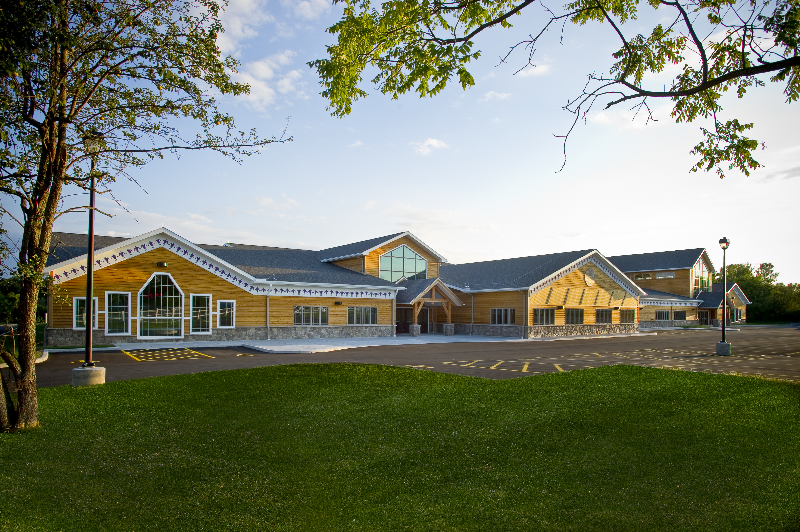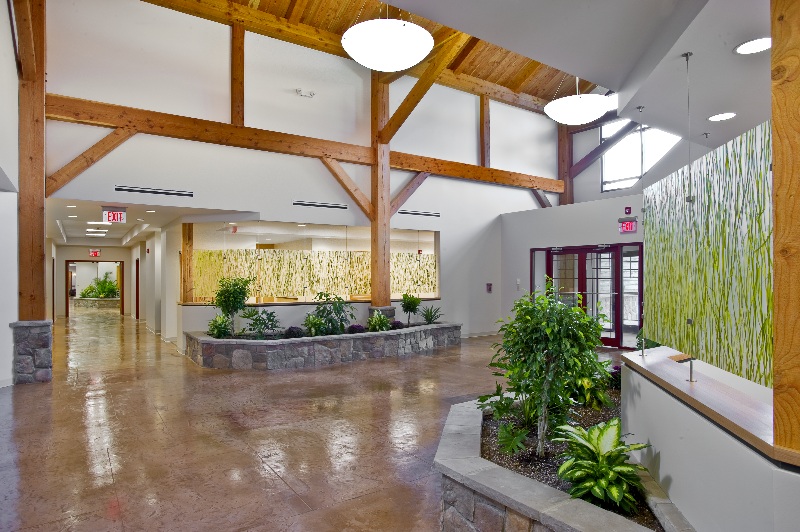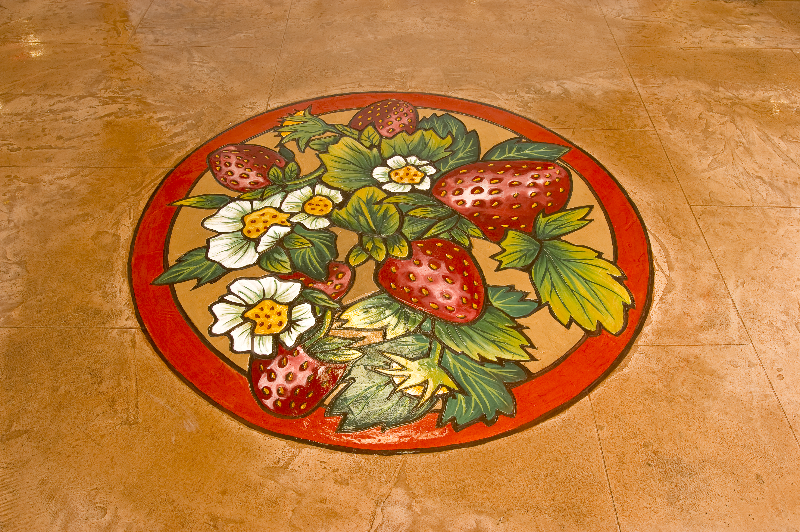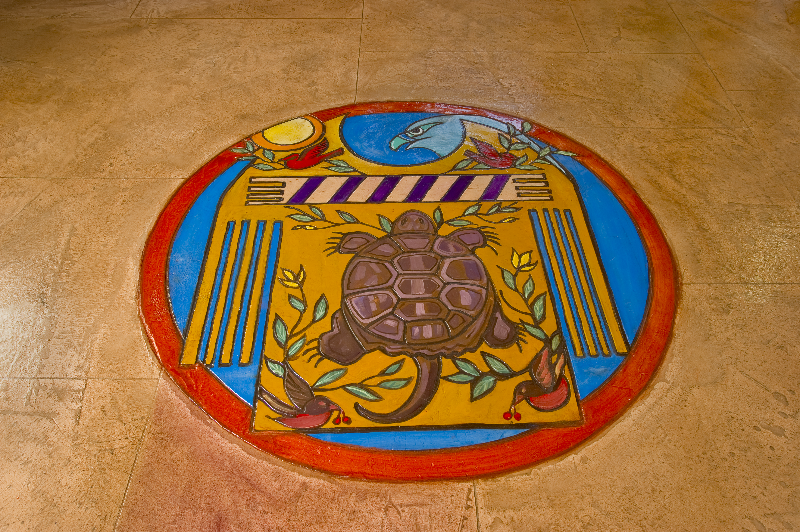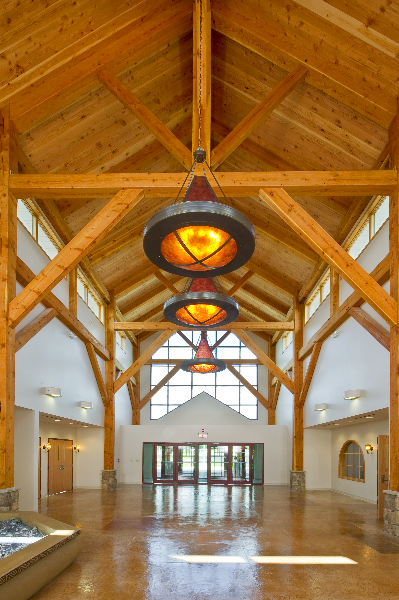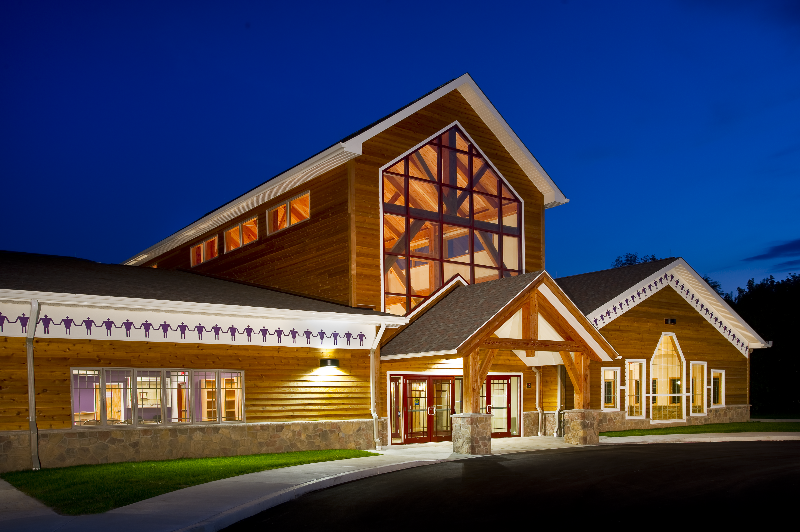Tuscarora Nation Cultural and Medical Center

Location
Lewiston, New York
Client
Tuscarora Nation
Neil Patterson
Nation Project Coordinator
716.609.0747
Project Value
$7,000,000
Project Schedule
June 2010 to September 2011
The goal of this project was to establish a healthcare and community center that celebrates the Tuscarora Nation’s culture and heritage. The 38,000 square foot one story building was designed to compliment the Nation’s “Haudenosaunee” longhouse tradition bringing together three separate functions; Clinics, medical, dental, and community health; Offices, chiefs and clan mothers and environmental; Community/Cultural Center, gathering, resource library, and senior spaces. Each function has its own destination mode along a non-linear internal pathway.
Key symbolism reflected in the Nation’s cultural identity has been integrated throughout to tell a story of the Nation’s past, present, and future. Signage was designed to incorporate the Tuscarora language and to serve as a learning tool for this and future generations.
Although LEED Certification was not pursued, the Nation requested that sustainability be incorporated into the design. This included site selection, light pollution reduction, water use reduction and purification (presently the Nation utilizes well water), innovative waste water technologies, on-site renewable energy (photovoltaic), low-emitting building materials (interior and exterior), natural day-lighting and ventilation.
The project incorporated energy efficient Volumetric lighting, start of the art energy efficient boilers and HVAC systems. The building itself was set in the forest and farmland of the Nation requiring the need to blend the building into it. Earth materials were used to ground the building to the environment with extensive use stone, wood and concrete. Real plantings were also brought into the building to continue this idea.
The building has been designed to meet all the requirements of the New york state building Code, NYS Health Code and his Codes.

