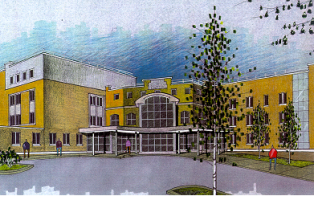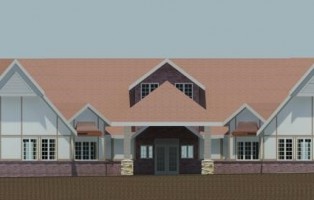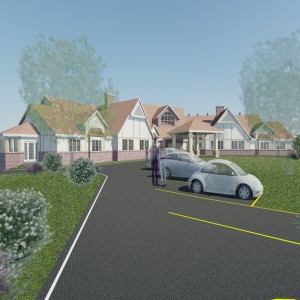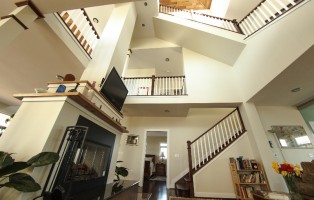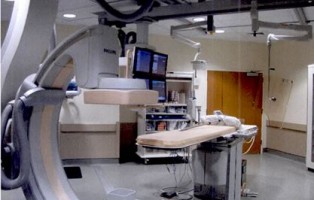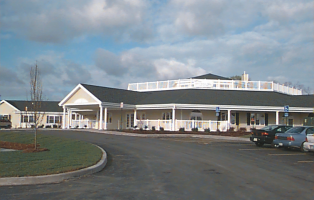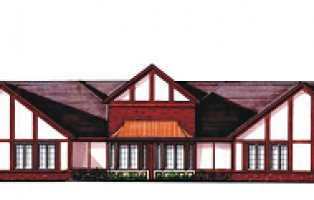Category Archives: Portfolio
Olean General Hospital
Location
Olean, New York
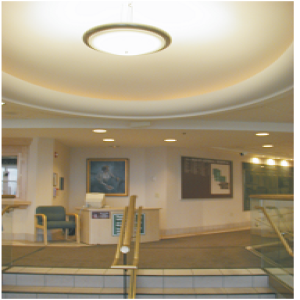 Master planning, space planning, programming and design were provided focusing on the consolidation of two hospitals, consisting of 217 beds. Based on the outcomes of the master planning process, Olean General Hospital underwent a major expansive and innovative re-design of its existing facilities.
Master planning, space planning, programming and design were provided focusing on the consolidation of two hospitals, consisting of 217 beds. Based on the outcomes of the master planning process, Olean General Hospital underwent a major expansive and innovative re-design of its existing facilities.
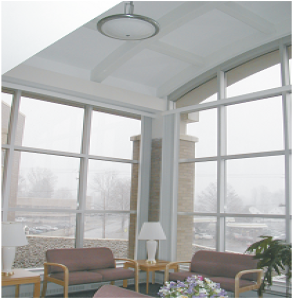 The $29 million project included renovations to the Hospital’s radiology, laboratory, ambulatory surgery, facilities, emergency and food services departments. It also included the construction of a new ambulatory services building that housed the administrative and business offices, rehabilitation services, and other hospital outpatient functions.
The $29 million project included renovations to the Hospital’s radiology, laboratory, ambulatory surgery, facilities, emergency and food services departments. It also included the construction of a new ambulatory services building that housed the administrative and business offices, rehabilitation services, and other hospital outpatient functions.
Loudonville Extended Care Facility
Location
298 Albany Shaker Road
Albany, New York 12211
Client
Owner/Operator
Mr. Michael Levine
Project Value
$ 5,000,000
Project Completion
Ongoing
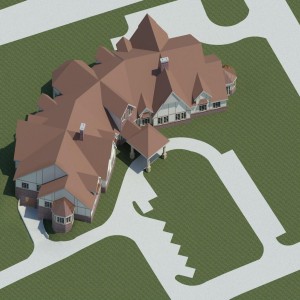 Loudonville Home for Adults is a licensed Adult Care Facility located in Loudonville, New York, just north of Albany.
Loudonville Home for Adults is a licensed Adult Care Facility located in Loudonville, New York, just north of Albany.
The facility consists of 50 assisted living residents and 18 Alzheimer’s resident in a Memory Care addition adjacent to the Assisted Living Facility. The overall design of the complex is Tudor in style. The interiors create a warm atmosphere and a homelike environment.
The newly proposed Extended Care Facility will be one story consisting of 24 residents in approximately 14,000 square foot and will consist of two households of 12-beds each. Each household will have its own living room and its interior will be designed to create a warm atmosphere and a homelike environment.
A household is a self-contained, secure unit that provides small group living and activities. The dining and large group activities space will be centrally located with its own adjacent country kitchen located between the two 12-bed Households. All support spaces such as medications, utility rooms, and tub room and staff areas will be centrally located to each Household.
Residential Design
This article discusses the context, concept and sustainable components of a newly designed Residence in Ontario, New York. It covers the following information: choosing the location and site to build, the environment, the views, the style, its sustainability components, and interior concept.
The residence is located a little more than ½ mile from Lake Ontario shoreline and nestled in the middle of an apple orchard. A portion of the site was cleared and raised approximately 4 feet above grade to insure a view of the lake. The house was specifically oriented in a north (front) south, east, west orientation, with the bedrooms located on the east side of the house, away from the summer sun, while the lap pool room was located on the south side of the house taking advantage of the winter sun.
The environment along the lake is relatively harsh in the winter with a prevailing wind of 6 to 8 miles/ hour throughout the year and winter winds gusting to over 30 miles/hour one can guess this led to some unusual design decisions. In order to make sure the home was sealed from air infiltration the doors on the north side, which faced the lake, were designed to open outward allowing them to seal themselves during high wind conditions. Because the site was once under the lake itself the foundation excavation encountered large boulders and an underground stream. The boulders were reused to create foundation walls at the rear service entry to the home and the underground stream was diverted to an adjoining creek.
In order to take advantage of all the wonderful views in all directions the home was designed with a plenty of windows. To take further advantage a porch was added at the second floor as well as a widow’s watch at the third. Wherever you look depending on the time of year, apple blossom time, apple picking time, even the dead of winter the sites and views are incredible.
The style of the home is somewhere between eclectic and modern. Having grown up in New England some of the elements such as the second floor porch and widow’s watch and even the color of the home itself reflect that. At the same time there is a bit of a Meisian touch where form does follow functions within the home.
A number of sustainable elements where incorporated in the design. They include: 1. Daylighting, which allows the home owners to minimize the use of lights, reducing electricity usage, no matter whether the sun is out or it’s a cloudy day. 2. Windows, which are casements allowing the owner’s to take advantage of the continuous lake breeze by opening the north and south windows creating a cooling cross current of air throughout the home. 3. The 35 foot center core of the home is both a heat collection and heat discharge space. During the winter months the widow’s watch acts as a heat collector and in the summer a heat discharger. With the use of a 40,000 plus CFM fan the air in the widow’s watch can either be removed from the home or pushed down into the open floor plan for addition heating in the winter months. This is monitored and thermostatically controlled at the first floor level. 4. Radiant floor heating, there are six zones in the home to allow for heating control. The hot water system is an instantaneous system providing both heating and domestic hot water on demand. The unit itself is over 100% energy efficient. The zones allow flexibility in heating occupied areas of the home when needed without wasting energy on unoccupied areas. 5. A wood burning fireplace is located in the center of the home, this supplements the home’s overall heating by increasing the temperature on average of 5 + degrees. This reduces both energy costs and consumption.
The interior is a pure open floor plan. The bedrooms are located on the east side of the home, the lap pool room on the south and kitchen and dining on the west. Keeping the idea of aging in place in mind the interiors where designed to be handicapped accessible meeting Americans with Disabilities Act requirements. Access to the home from both the exterior and garage are by a handicapped ramp. The bathrooms are designed with 5 foot or more turning radii for wheelchair usage. There are no fixed obstacles in the way in the path or travel and counters are accessible by wheelchair. Lighting was also designed to prevent dark spots, which is detrimental to seniors with eyesight problems. Materials were used to define functions within the home. The bathrooms, kitchen, laundry, main entry, and lap pool room were tiled the remaining floor was defined by a floating wood flooring system. In keeping with the the aging in place theme the interior was designed to include a one stop elevator when and if needed in the future.
In summary, the residence is a retirement home with plenty of space for family gatherings and entertaining. It reflects the unique requirements of the owners including outstanding views of Lake Ontario, functionality while keeping aging in place in mind. It is energy efficient, and works with the environment instead of fighting it. The style of the home is eclectic yet fits in an agricultural environment surrounded by an apple orchard. The open floor plan not only is flexible, light filed and comfortable.
Kenmore Mercy Hospital Endovascular Suite
Location
Rochester, New York
Services
Planning, Architecture, Engineering and Construction Administrative Services
Client
Rochester, New York
Project Duration
2007 – 2009
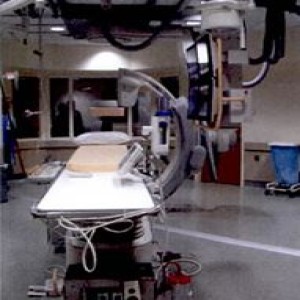 Working with the Hospital’s administration, facilities staff and Imaging department’s personnel and several equipment vendors a plan was developed to incorporate a new Endovascular suite within the Hospital’s existing Radiology Department. The space was designed to allow for the installation of new state of the art diagnostic equipment.
Working with the Hospital’s administration, facilities staff and Imaging department’s personnel and several equipment vendors a plan was developed to incorporate a new Endovascular suite within the Hospital’s existing Radiology Department. The space was designed to allow for the installation of new state of the art diagnostic equipment.
Services included the demolition of the existing space which consisted of two older radio-graphic pieces of equipment and the design of a new exam space with control room and patient waiting area, structural support for the new equipment as well as HVAC and electrical upgrades.
In addition, construction administration and part-time inspection services during construction were provided.
The unit, first of its kind in Western New York was installed on schedule and approved without comment by the New york state Department of Health.
Baywinde
Location
Webster, New York
Project Description
The Baywinde Senior Living Community is located on 18 acres adjacent to Irondequoit Bay in Webster/Penfield New York. This senior living campus neighbors the Bayview YMCA and has many nearby shopping and community attractions.
Serving both independent seniors and those in need of supportive services and care, Baywinde’s housing choices include 14 Patio Homes, 120 Senior Apartments with supportive services, four households totaling 56 units of Enriched Housing and two households totaling 22 units for Memory Care. Each household, providing residency for 11 to 14 individuals, features a country kitchen, dining/activity space, parlor and sunroom.
The campus offers elegant dining areas, fitness centers, lounges, gardens, and walking paths, as well as a greenhouse, a chapel and a library. Also on campus is a street of shops, featuring a country store, café, beauty salon, restaurant, bank and community space.
Baywinde also offers a state of the art technology system developed by The Crestuk Group for use in senior communities. This unique system provides all residents with intranet access plus advanced life and safety amenities.
Loudonville Special Care Facility
Location
298 Albany Shaker Road
Albany, New York 12211
Client
Owner/Operator
Mr. Michael Levine
Project Value
$ 6,000,000
Project Description
Loudonville Home for Adults is a licensed Adult Care Facility located in Loudonville, New York, just north of Albany.
The facility consists of 50 beds and is designed in the Tudor style of architecture. The interiors create a warm atmosphere and a homelike environment.
The new addition consists of two households of 8-beds each. Each household has its own living room and its interior is designated to create a warm atmosphere and a homelike environment.
A household is a self-contained, secure unit that provides small group living and activities. The dining and large group activities space is located adjacent to the country kitchen which is located between the two 8-bed Households. All support spaces such as medications, utility rooms, and tub room and staff areas are centrally located.

